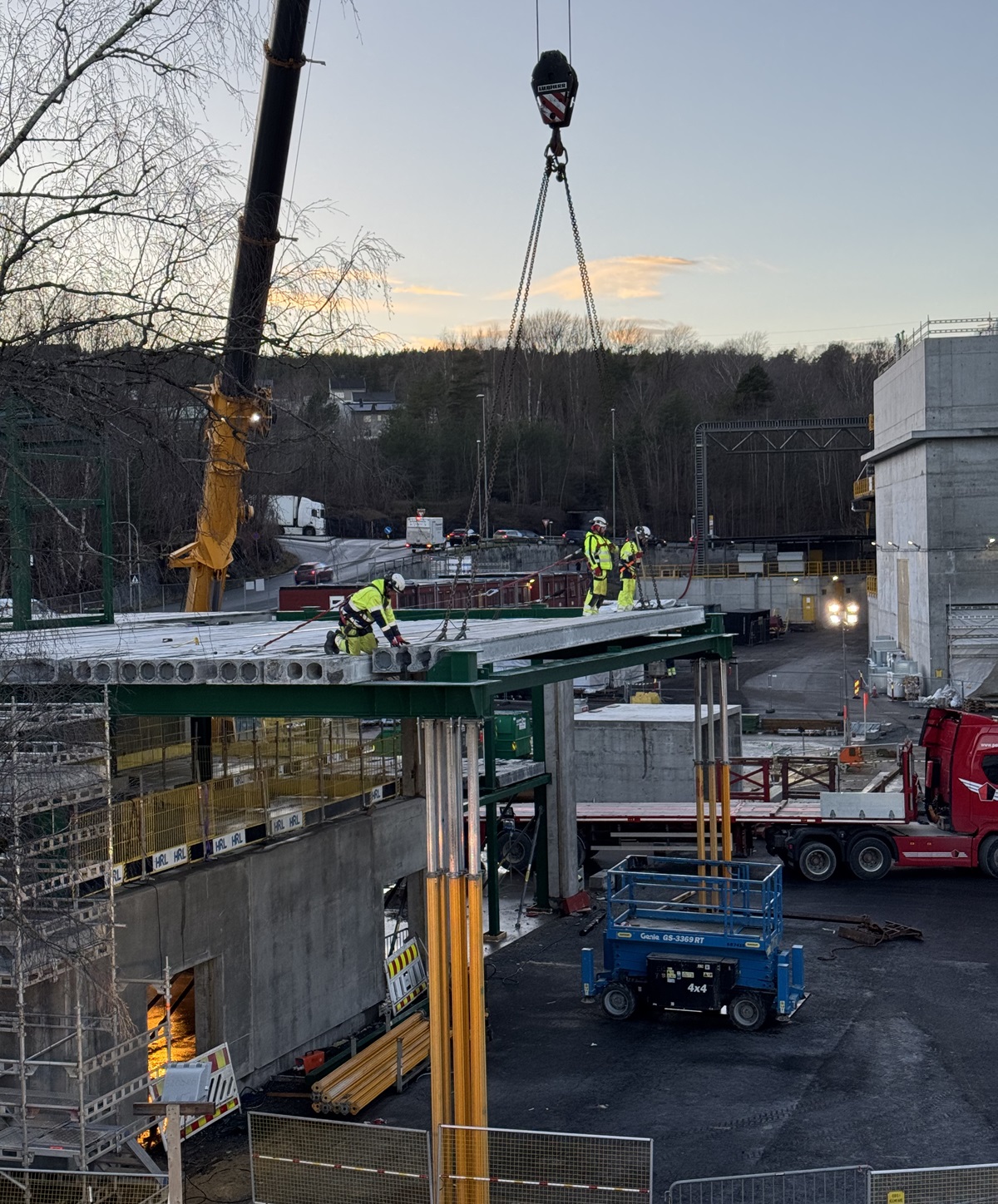Project Description
New four-storeyed building (maintenance center) at Heidelberg Materials in Brevik consisting of workshops on level 1, a mezzanine floor for workshop offices on level 2, an office, cloakroom and canteen floor on level 3, and technical rooms on level 4, totaling approximately 4,000 m2. The building’s load-bearing system are steel and concrete, including exterior walls in concrete elements on level 1 and hollow core floors on all floors above level 1. TEK 17 is used as the basis for design and implementation.
NLI Scope
Fabrication and installation of steel structures and installation of precast concrete. 310 tons of steel structures, concrete sandwich walls, precast concrete hollow core floors, TRP roof panels, interior walls. Area 2400 m2, 3 floors.
Contact
Miroslava Meland
Mail: miroslava.meland@nli.no


